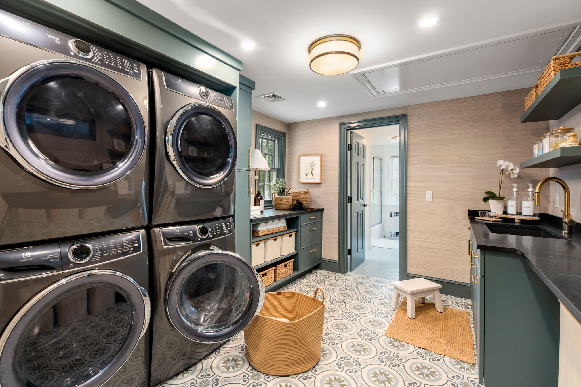
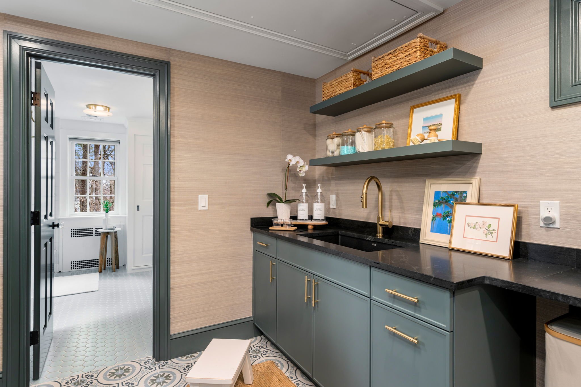
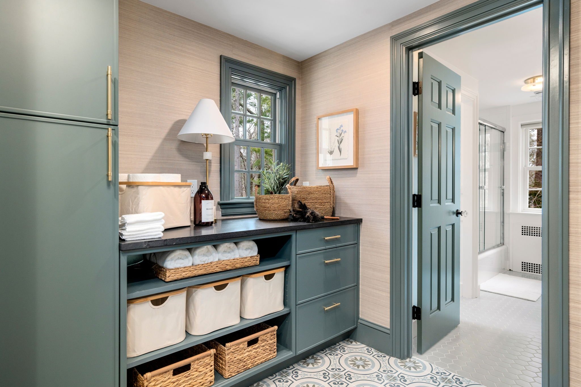
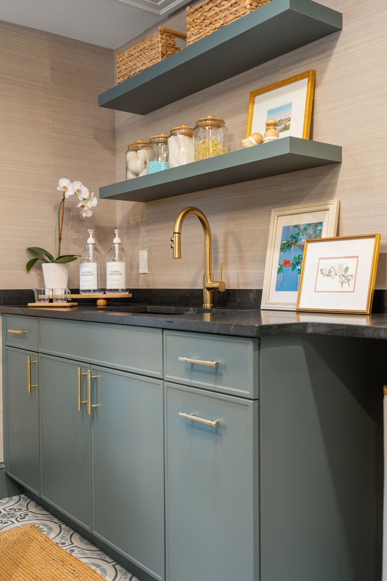
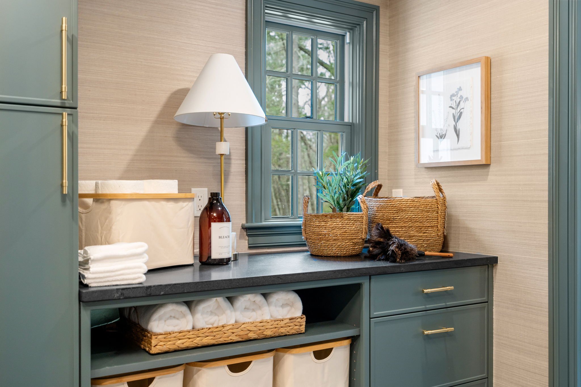

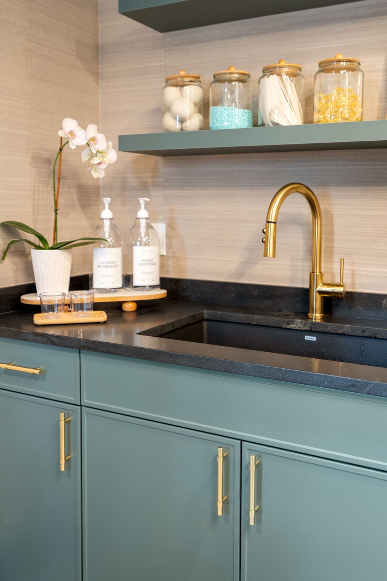

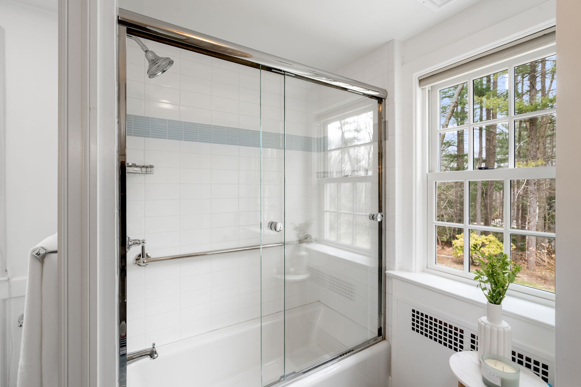
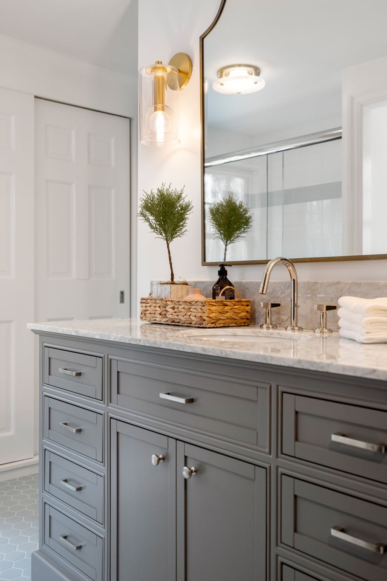

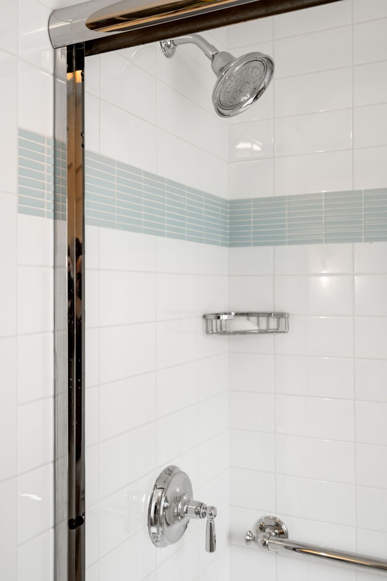
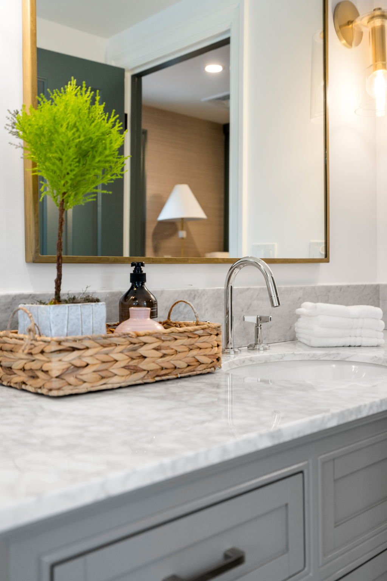
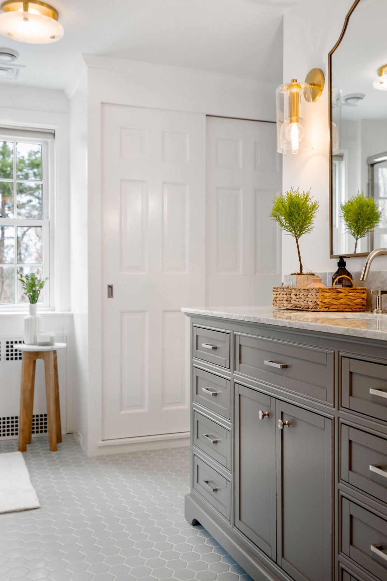


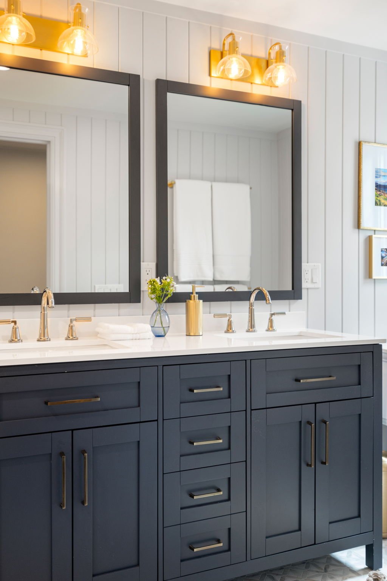
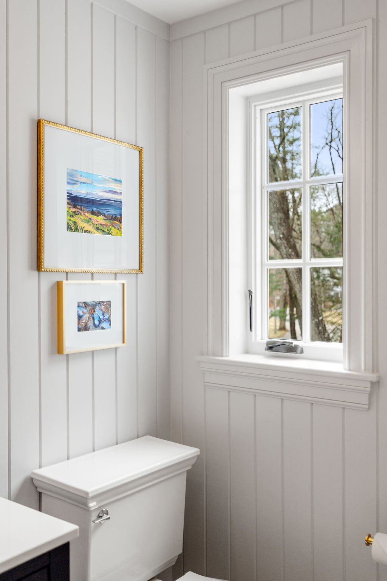
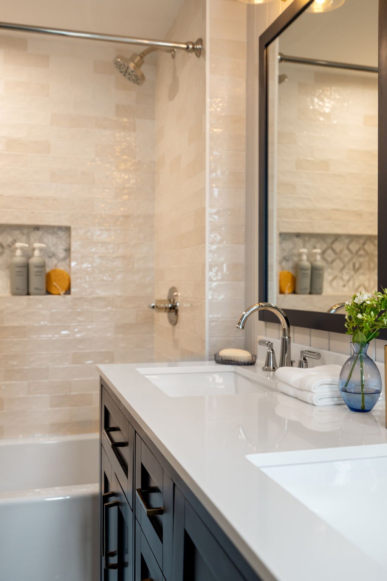
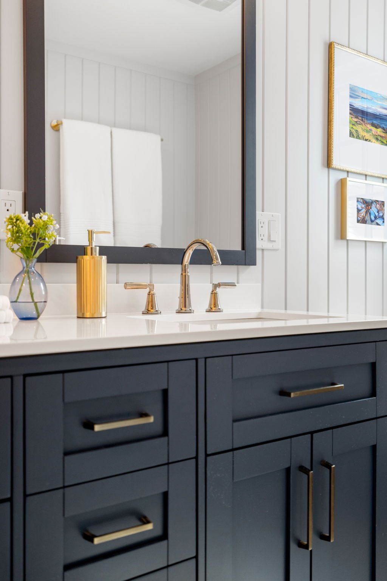
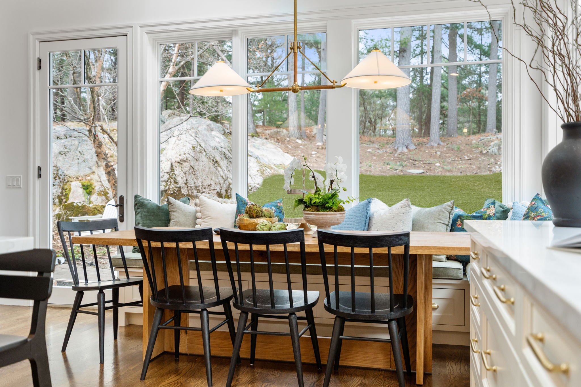
Weston Colonial - Upstairs Laundry and Bathrooms
For this exciting project, our client was building out a major addition to their Weston home. The project included blowing out their narrow galley kitchen to create a more functional kitchen space for their family, as well as removing a staircase to widen their entry and main floor powder room. Upstairs above the kitchen they added two new bedrooms for the kids, a laundry room, a kids bathroom, and made some cosmetic updates to an existing guest bathroom. We started working with them in Spring of 2023 to select finishes throughout those spaces, and have continued to add to the scope to support them through their renovation journey as the project has evolved.
These second floor images showcase the new laundry room with a much needed double set of washer/dryers + tons of functional storage, a subtle-coastal kids bathroom that is classic enough to grow with them for years to come, and an expanded guest bathroom with new tile, vanity, mirror and accent lighting.
Gallery include: All Photos from our final accessories installation to help them style the space
Credits
Annie de Castro
Owner and Design Principle
Lis Sartori
Design Associate / Final install & styling
General Construction - Benchmark Builders Inc.
James Cooney, Drone Home Media - Final Photography of the finished space

