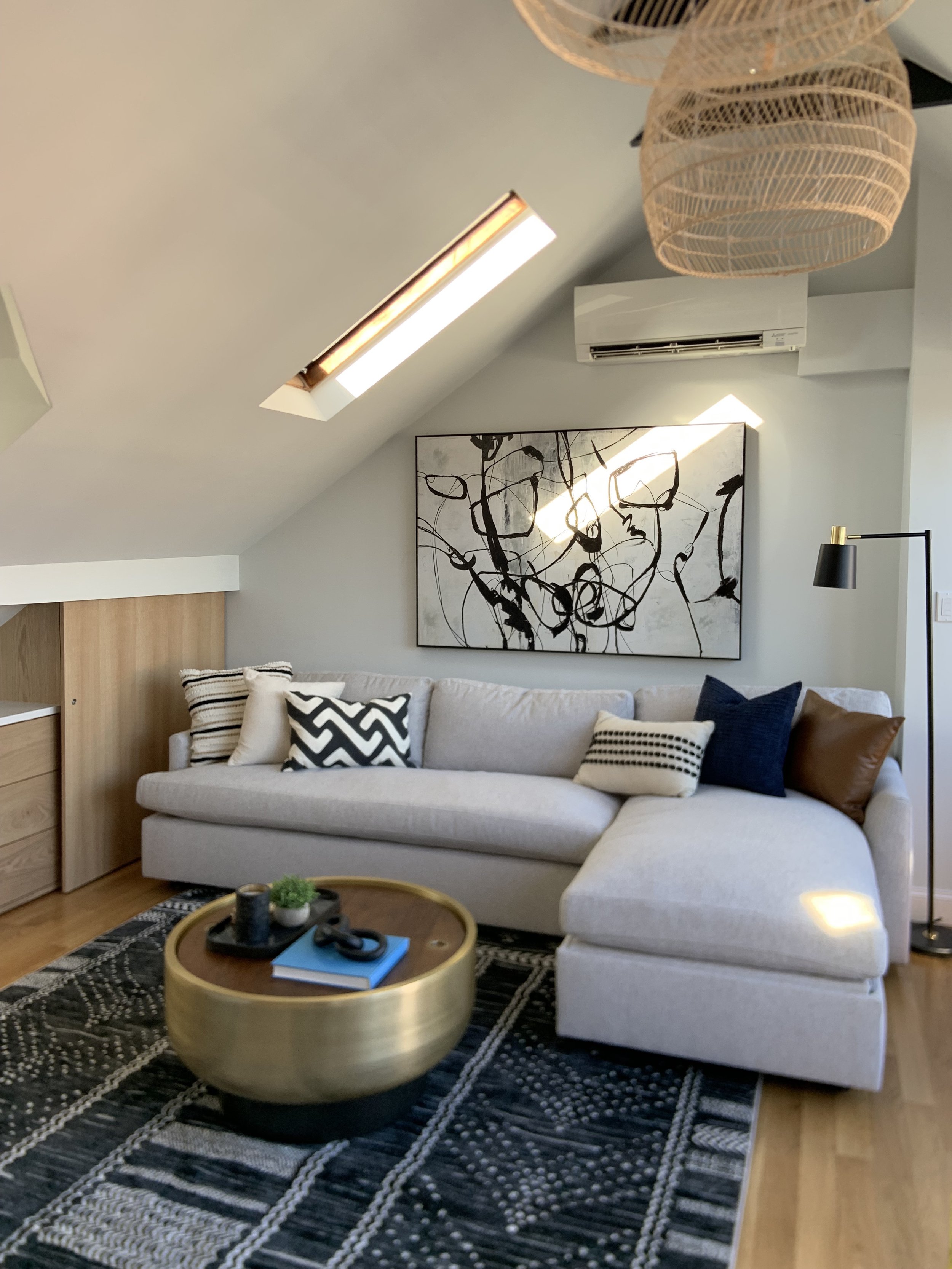
























Southie 3rd Floor Living Space
This quaint Southie townhouse had already been given quite the face-lift when we started working with this client. Renovations had already been done to modernize the main floor open concept kitchen/living room, powder room, second floor bathroom and master closet. Our challenge was to redesign the open third floor living room to feel cohesive with the rest of the home, add plenty of built-in storage, and create a comfortable entertaining space that could double as a sleeping space when needed.
Gallery photos below include:
Final Images of from our install day + 3 images of the original space.

