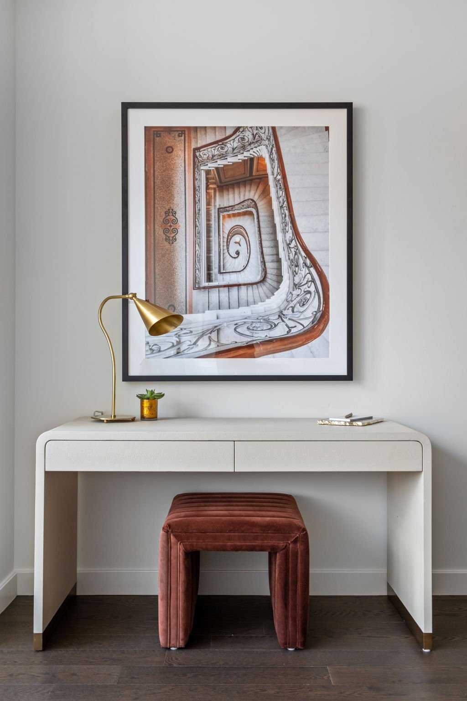

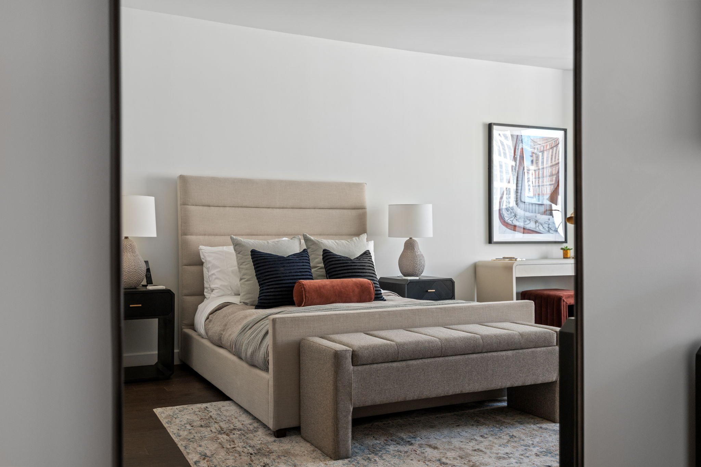

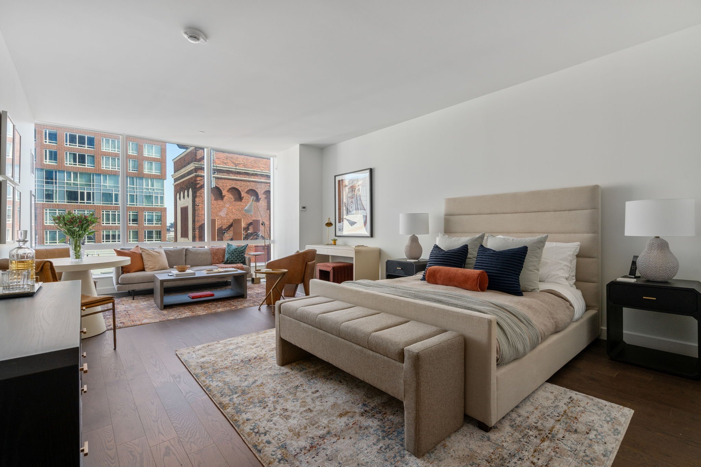
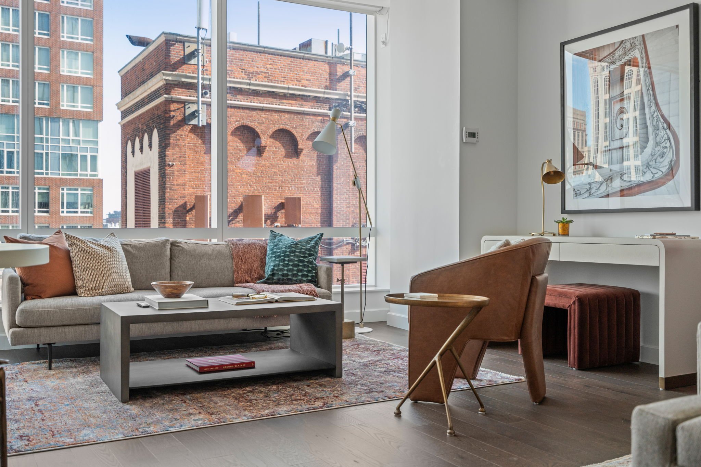
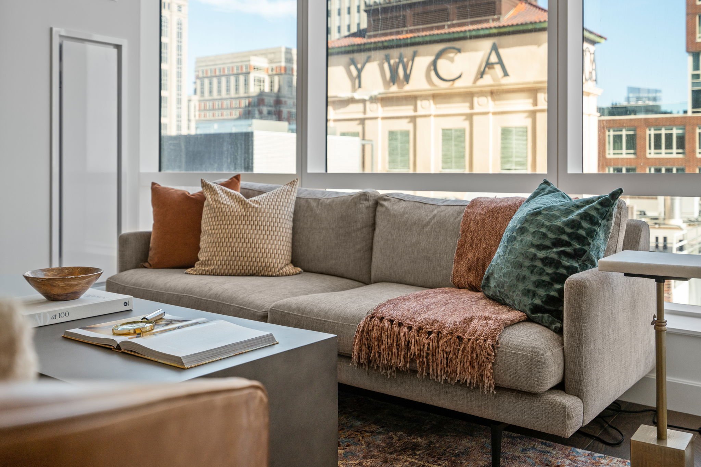
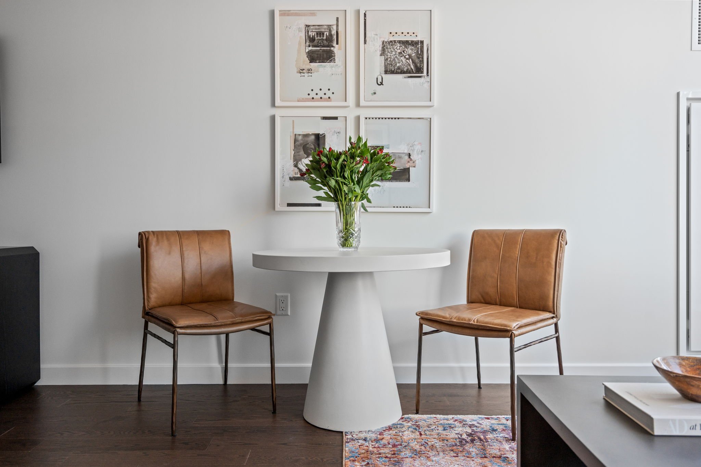
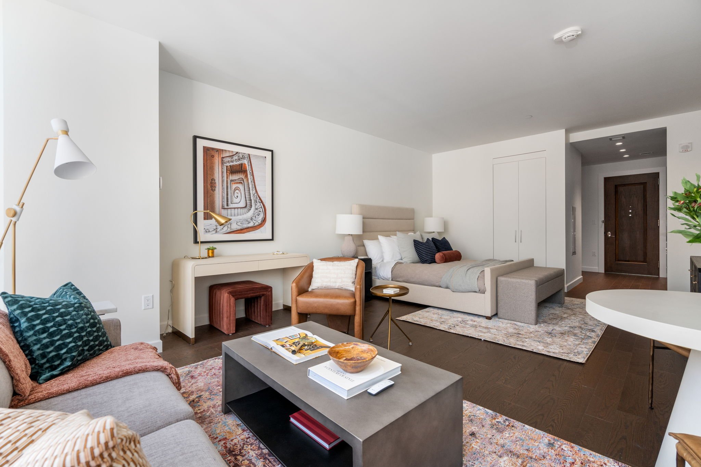

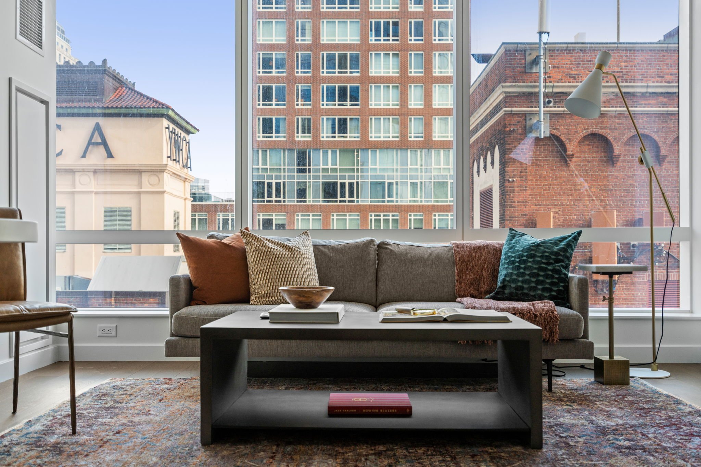
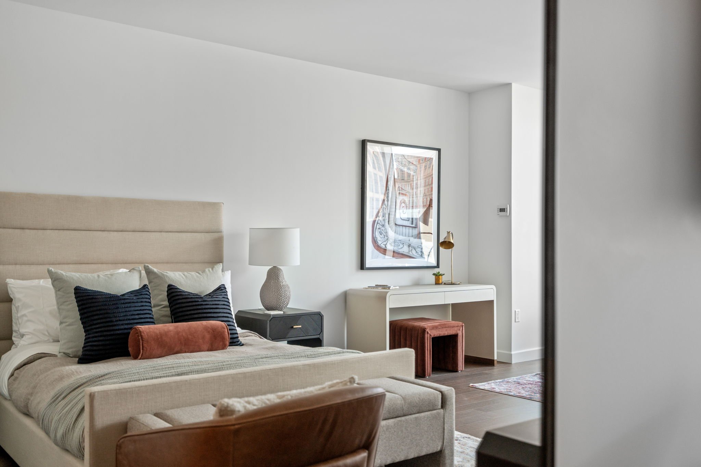
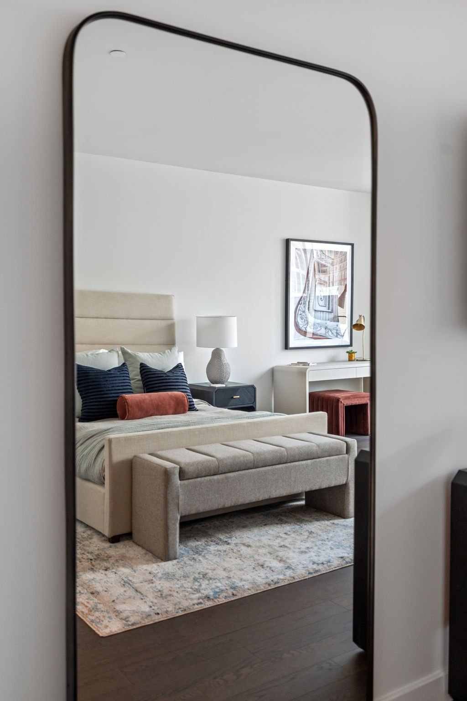
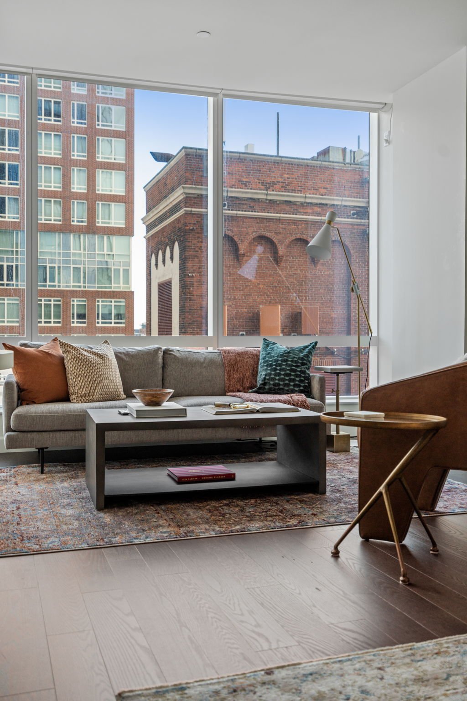


Raffles Residences Boston
Not all design needs are for personal use. Some of our projects, like this one, are aimed at creating a unique and comfortable home away from home for guests.
For this project, we worked with a group of investors to furnish and install 6 Pied-a-terre units in Boston’s newest luxury high rise, Raffles Residences Boston. While our overall design plan was similar across each unit, different floor plans and use needs required some variation to ensure the best space plan and meet each units needs. We focused on modern silhouettes to suit the crisp modern architecture of the building, and warmed up the space with luxe, saturated fabrics and rugs to ground the separate living and sleeping areas. Our goal from the outset was urban, sophisticated, modern, refined, and inspired. For our art we focused on moment in time/contemporary photography, interesting architectureture and vintage inspired photo collages that seemed to evoke the adventure and storied legacy of the Raffles brand.
Gallery include: All Photos from the final install from one of our 6 units
Credits
Annie de Castro
Owner and Design Principle
Lis Sartori
Design Associate / Final install & styling
Rosemary Thomas - Founder, Professional Organizer/Move Manager/PM at MovingForward
Jess Harrington - Founder of JessFinessed Home Staging / Receiving, Storage, and Installation in partnership with MassBay Movers
Drone Home Media - Final Photography of the finished space

