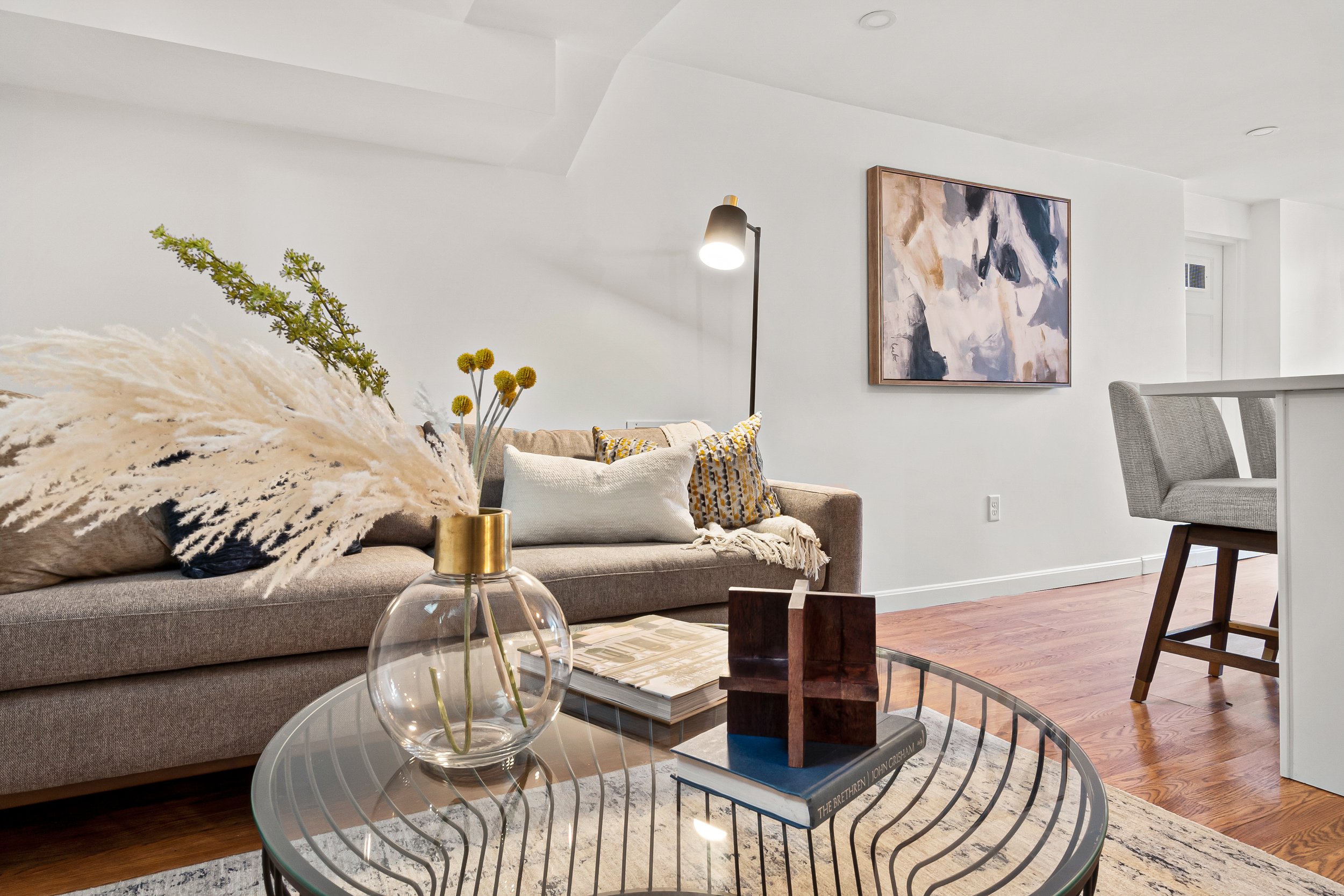

































Chestnut Hill Basement Apartment Conversion
As an adjacent project to the main house retreat, we worked to turn the spacious basement into a legal rental unit that this couple will be able use to generate income in their later years.
While the space had already been finished off by the original GC working on the house, there was no kitchen to speak of and the space did not meet life-safety criteria to qualify as a rental space in it’s existing condition. Extensive work was necessary to meet code and secure the proper permits through the city of Newton, and involved digging into the foundation to expand the widows and adding a second exterior door to meet egress requirements. We designed a fully equipped apartment-sized kitchen and in-unit laundry to help appeal to the nearby BC students the couple is hoping to rent to.
Gallery photos below include: Photos of Final Install + 4 photos of the original space.
Credits
Annie de Castro
Owner and Design Principle
Lis Sartori
Design Associate / Final install & styling
Photography: Amie Keefe, KC Films and Photography

