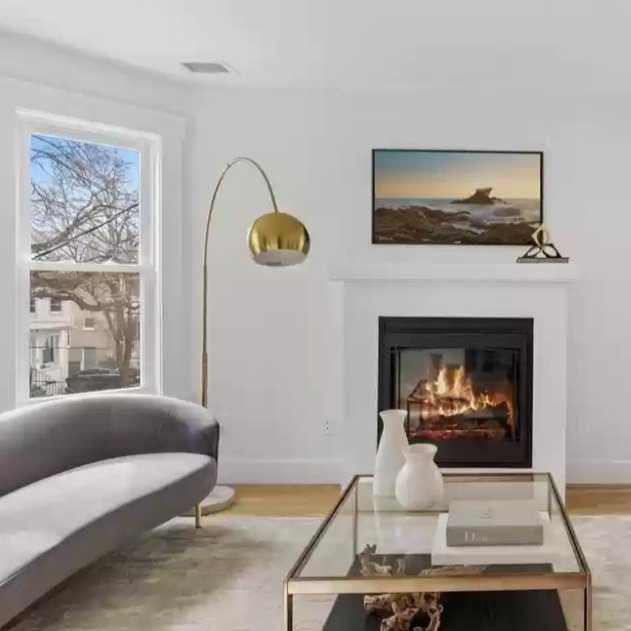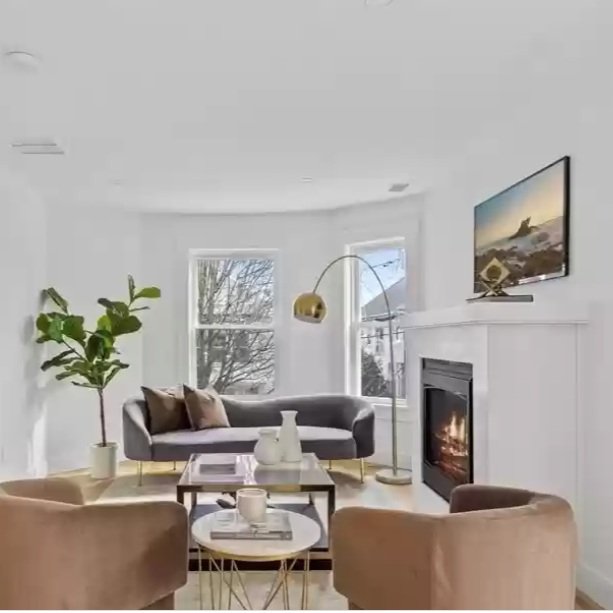





Somerville Townhouse
This Somerville client came to us by way of one of our real estate partners who had been working with her on the purchase of a newly renovated townhouse. The freshly renovated space was a blank canvas that just felt way too sterile for her tastes to feel like home.
Feeling overwhelmed by the 2100+ sq. ft. space, our client wasn’t sure about which rooms she wanted help with and which areas she wanted to tackle on her own, but felt like she needed concept design for the full space to set a cohesive vision. We started out with concept design planning for all 9+ rooms, and from there took on design development for a few select spaces in the home. Key design features included a built-in bench dining area off the kitchen, new furnishings throughout the main living/dining area, and updated light fixtures, kitchen hardware and window treatments. Requests from our client included adding color, texture, and incorporating some of her existing pieces (like that great mid century coffee table!)
Gallery photos below include:
3 Rendered images of our design plans, followed by 3 images of the space when staged during the purchase period.

