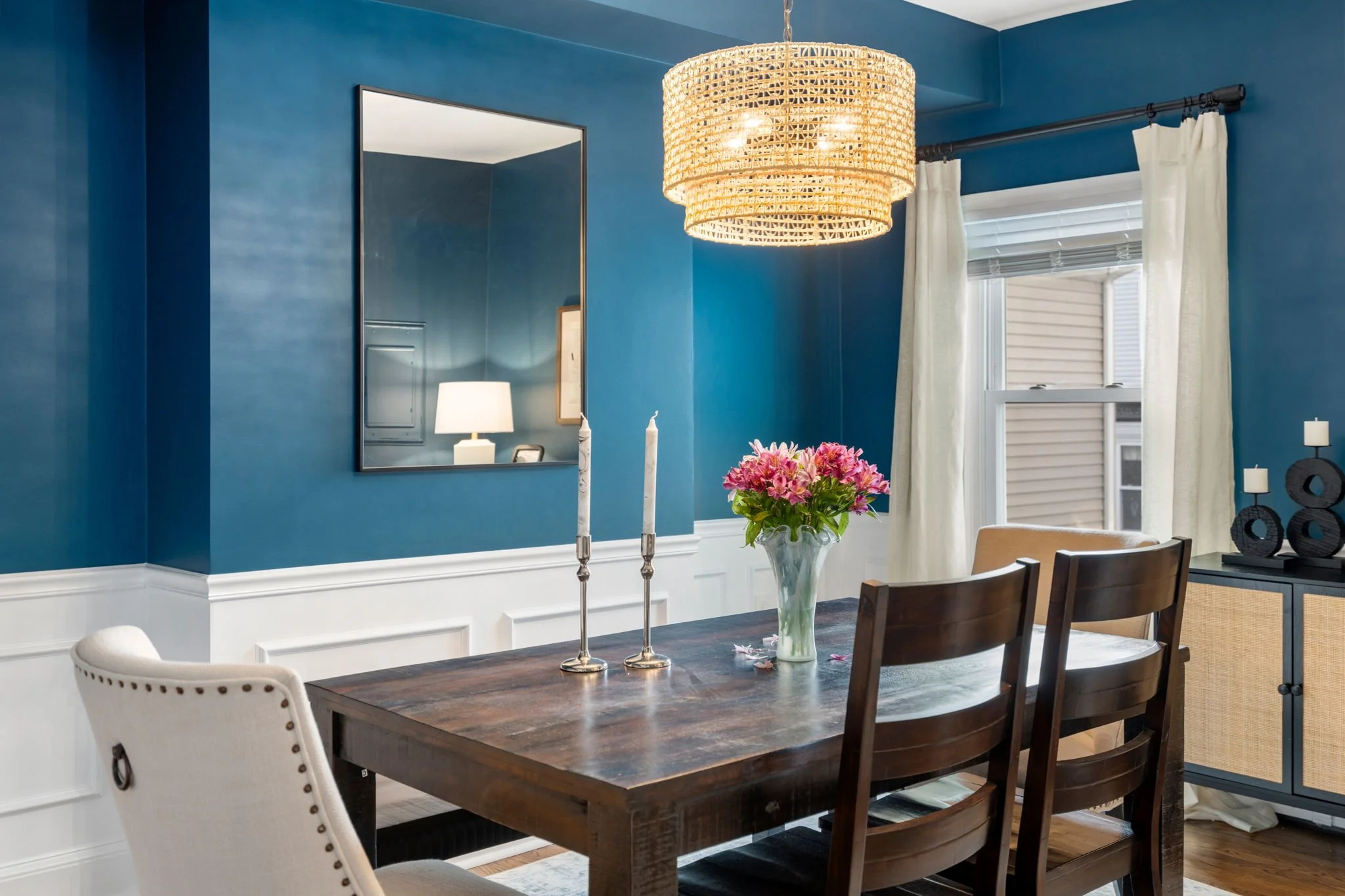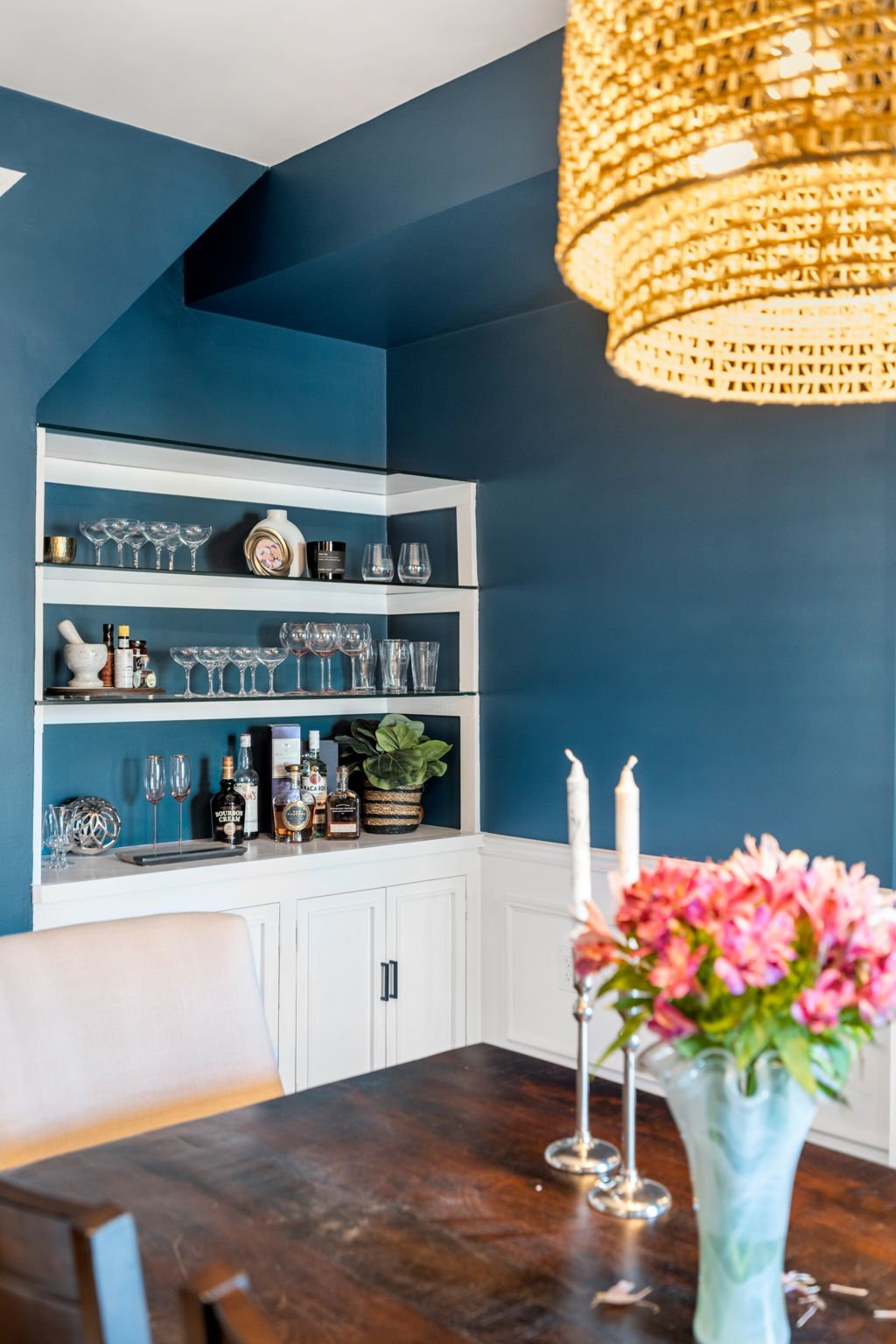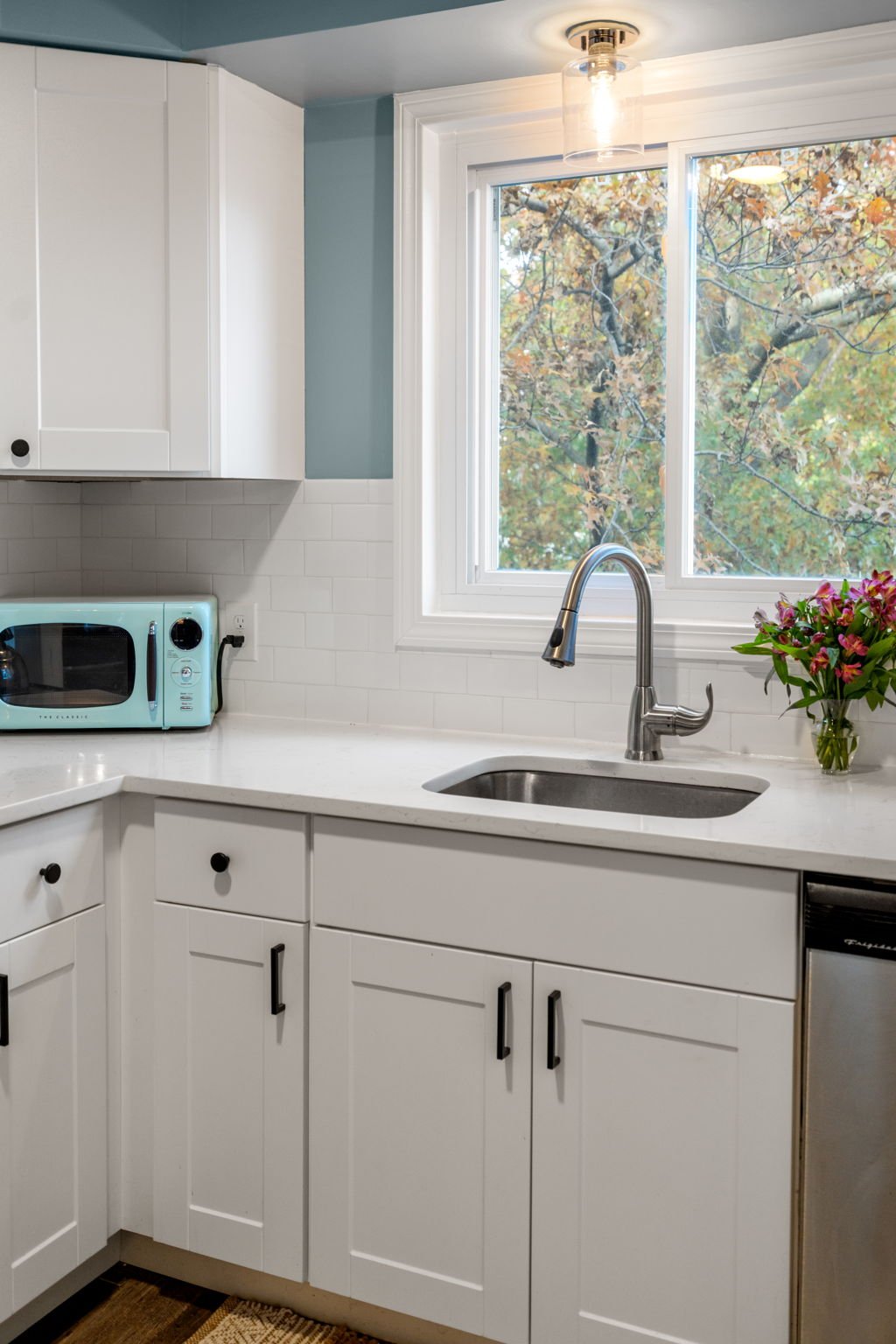



















Charlestown Condo Refresh
Our latest Charlestown clients were looking to invest in their space to better enjoy their home for the next few years before they are ready to look for something larger. They were also looking for our help to ensure that their design investment would pay them back once they are ready to list down the road.
For this project, we focused on the main floor of the condo that includes their living room, dining room, and kitchen. Our challenge was to delivery on high quality design on a tight budget to elevate the overall space, a fresh and cohesive paint palette, a built-in storage solution, and new furnishings for the living space. Our favorite aspect of the final design was the built-in media wall with closed storage below, painted open shelves above to tie in with our dining room paint color, and last but not least the mantel makeover with all new molding details to enhance the charm of the space and tie in with the new wainscot paneling in the dining room.
Gallery include: 15 Photos from the final install + 5 before images of the space from our initial consultation visit
Credits
Annie de Castro
Owner and Design Principle
Lis Sartori
Design Associate / Final install & styling
Drone Home Media - Final Photography of the finished space

